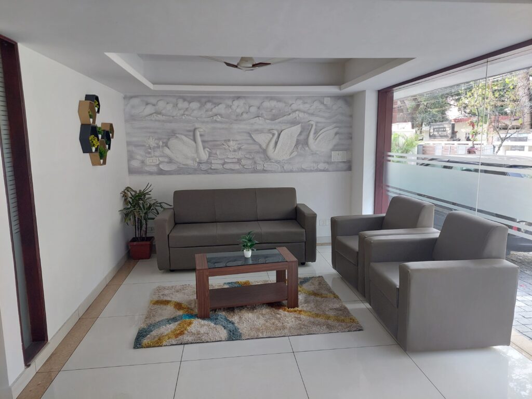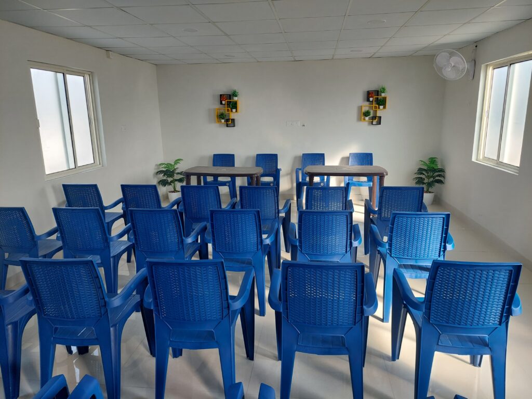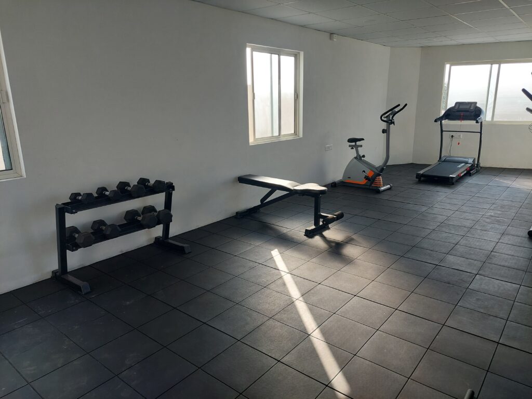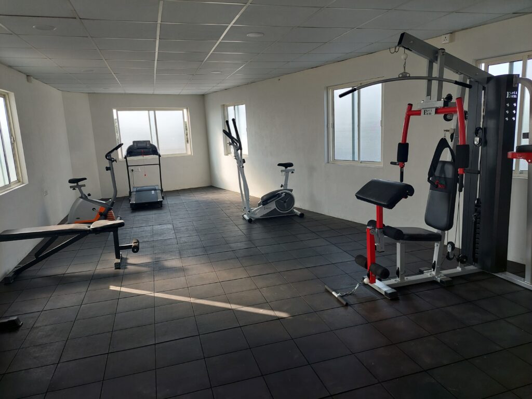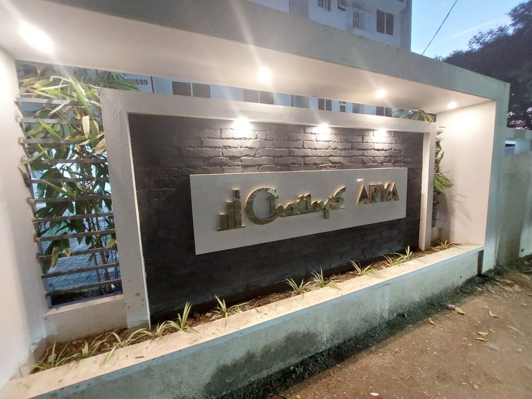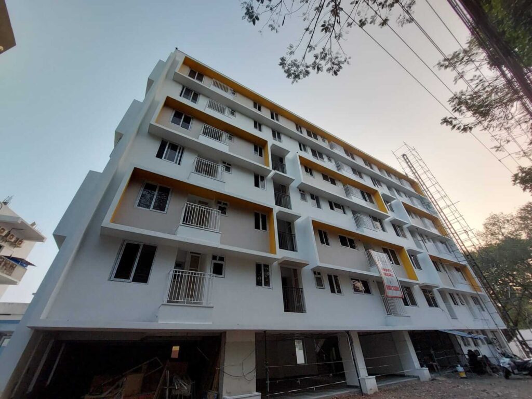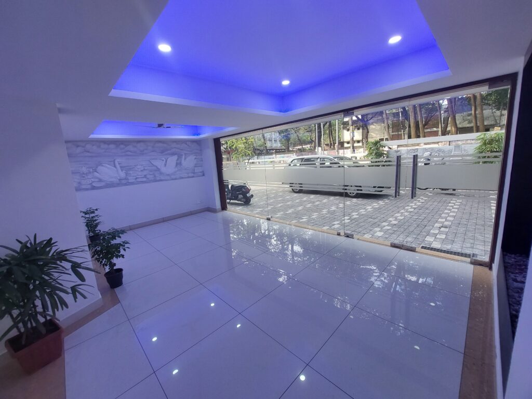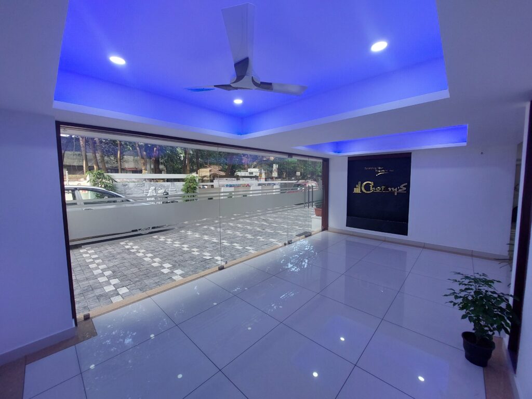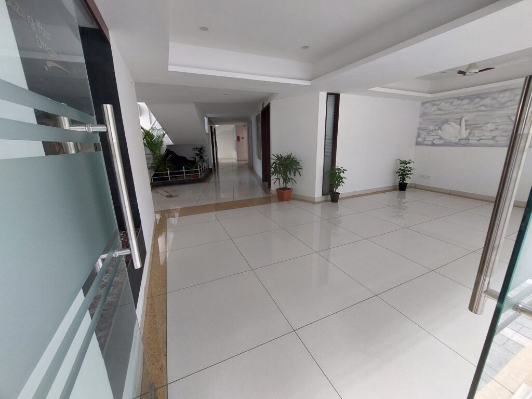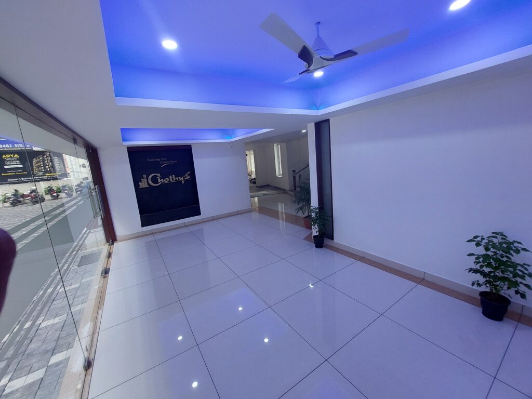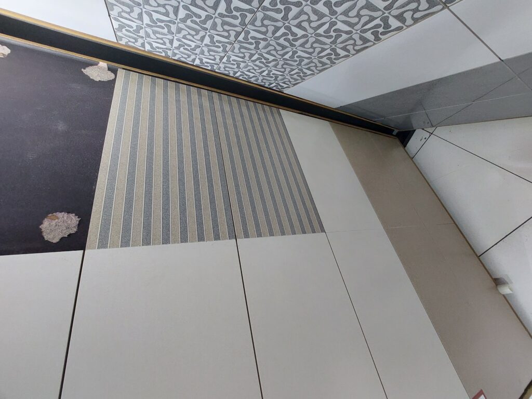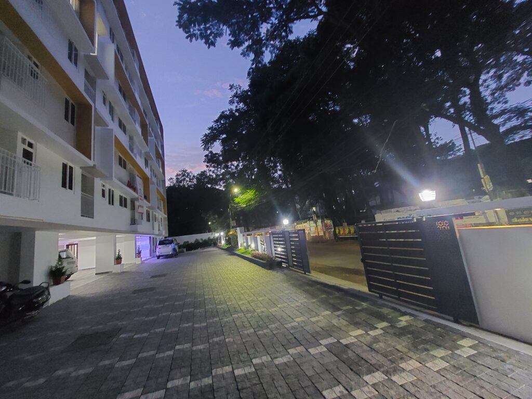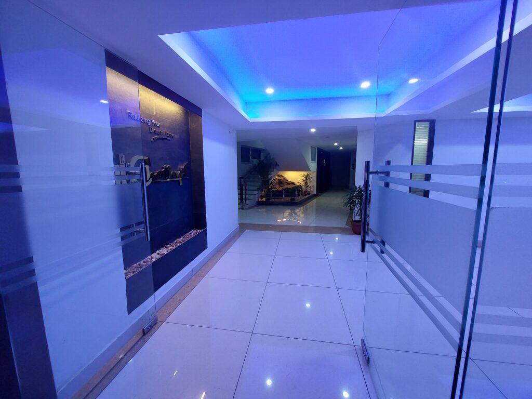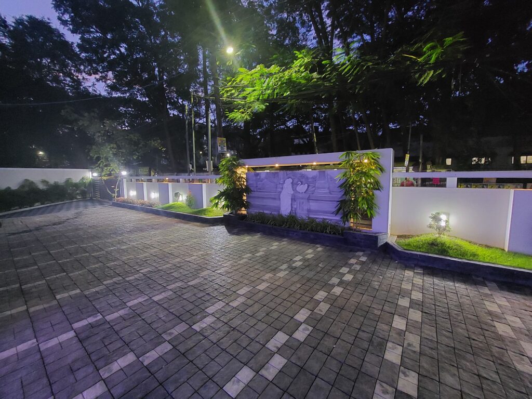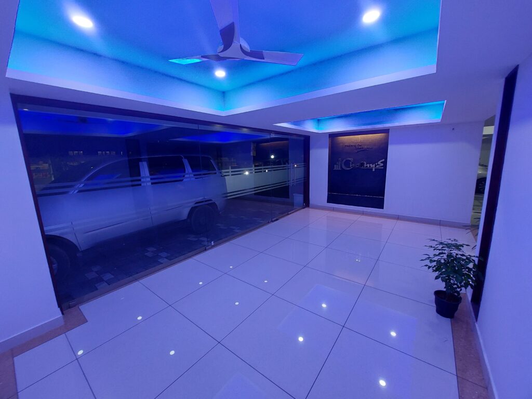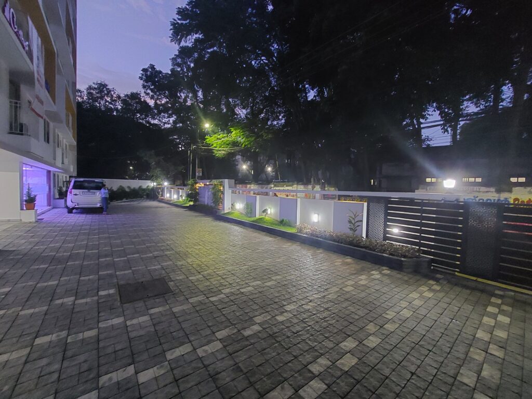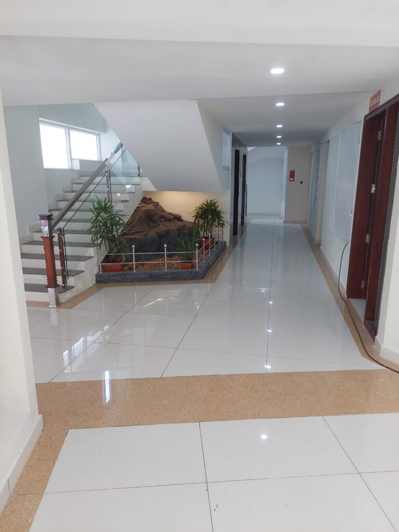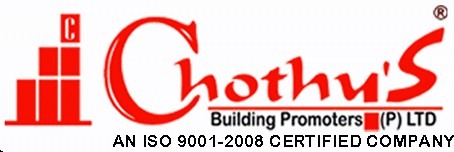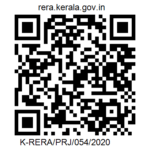Chothys Arya
A Lifestyle In High Places
Chothy’s Builders stands as the epitome of luxury villa living and premium apartments in Trivandrum, setting a new standard for villa projects in the city. With its exclusive offering of luxurious villas and apartments, ARYA caters to the refined tastes of discerning individuals seeking the pinnacle of elegance and comfort in their homes.
Nestled within the prestigious locale of Thycaud, Trivandrum, ARYA boasts a collection of meticulously designed villas and apartments, each exuding sophistication and charm. This esteemed project stands as a testament to luxury living in Trivandrum, offering residents the opportunity to experience unparalleled opulence and exclusivity.
As one of the premier villa projects in Trivandrum, ARYA combines exquisite craftsmanship with modern amenities to create an environment that is both indulgent and convenient. Whether you prefer the spacious elegance of a villa or the contemporary allure of an apartment, ARYA promises an unparalleled living experience that reflects your discerning taste and elevated lifestyle.
Quick Enquire
- Specification
- Locality
- Floor Plan
- Amenities
- Gallery
STRUCTURE
- Cast-in-situ RCC piles as per structural design complying with seismic 3 zone.
- RCC frame structure with concrete block and brickwork partitions. Concrete grade and steel grade as per structural consultant’s advice.
FLOORING, TILING & RAILINGS
- Main entrance lobby, Lift lobby and lift fascia (wall & floor) using composite granite/vitrified tiles, as per the architect’s design.
- Staircases using vitrified tile flooring with hand railing using SS/MS/GI with or without toughened glass as per architect’s design.
- Car park Area: Grano flooring with grooves or exterior grade paving tiles.
- Foyer/Living/Dining using 60cm X 60cm Premium vitrified tiles.
- Kitchen: 60cm X 60cm premium vitrified tiles for the flooring (Johnson, Somany or equivalent).
- All Bedrooms: 60cm X 60cm premium vitrified tiles (Johnson, Somany or equivalent).
- All Bedroom Toilets: Designer ceramic tile concepts 30cm X 30cm for floor and 45cm X 30cm for walls up to ceiling height of 180 cm.
- Servants Toilet: Ceramic tile 30cm X 30cm for floor and 30cm X 45cm for walls up to 7’6” height.
- Utility Room: 30cm X 30cm for floor and 30cm X 45cm for (kitchen wall) walls at a height of 2’ above the counter if any.
- Balconies/Open Terraces/Decks: Rustic/Antiskid/ ceramic tiles 30cm X 30cm or (wood finished vitrified tiles) with SS/NS/GI with or without toughened glass as per architect’s design up to 1.2 height.
SANITARY & PLUMBING
- Sanitary fittings: will be of JAGUAR or HINDWARE.
- All Sanitary wares shall be of white colour only.
- Faucets: for all the bedroom toilets will be single lever concealed diverters CP finish, heavy body metal fittings of JAGUAR or HINDWARE. Provision for hot water connection shall be provided for overhead shower.
- Wall mounted single lever faucet make JAGUAR or HINDWARE will be provided for the wash basins, Kitchen and utility area sink.
- Plumbing: All water supply lines shall be in ISI marked CPVC pipes. Drainage lines and storm water drain pipes shall be in PVC, Health Faucet JAGUAR or HINDWARE shall be provided near EWS in all toilets.
- Stainless Steel Sink Single bowl with drain board of make NIRALI/FRANKE shall be provided for the kitchen and stainless sink without drain board shall be provided for the utility areas.
- Towel rod, towel ring, soap dish shall be provided inside the toilets.
ELECTRICAL
- Concealed copper wiring using FINOLEX/V-GUARD/HAVELLS make cables with modular plate switches, centralized cabling system for all electrical and communication requirements. Wiring shall be done for lighting, 6 Amps, 16 Amps and AC points in the Apartment.
- Switches: All switches shall be LEGRAND or HAVELLS.
- Generator: Power backup will be provided for all common services and selected light and fan point each in living, bedrooms inside apartment and a refrigerator point, plus additional one 6 Amp plug point in the kitchen, one light point in all toilets, one 6 Amp plug point at living for emergency charging of devices shall be provided (Air-conditioning and Geyser points and other 16 Amp points will not be considered for the power back up).
- Light Fixtures for the Common areas, external areas, apartment balconies and at entrance door of the individual apartments shall be provided.
- Adequate ELCB and MCB shall be provided in each apartments LEGRAND /HAVELLS.
- Provision for the GEYSER points and fresh air fans shall be provided for all toilets.
- Provision for telephone and internet shall be provided in the living room and master bed room.
- Provision for Cable TV/DTH shall be provided in the living and Master Bed room.
DOORS & WINDOWS
- Window shutter: Prefabricated colour anodised aluminum sliding shutters. (One pane of Insect screen also shall be provided in each window.
- Door Frames: Main door frame and shutter shall be of seasoned teak wood. Outer and Inner face to be PU coated and finished as per the Architect’s design.
- Door shutters: All internal door frames shall be of seasoned hard wood with flush door shutters.
- All internal and external faces shall be melamine finish or paint finish as per the Architect’s design.
- Hardware: All hardware shall be in C.P Brass, tower bolts, doorstoppers, ball bearing hinges. Locks shall be mortise of GODREJ.
- Entrance door shall have hardware such as, Magic Eye, Safety Chain, Door Stopper.
PAINT FINISHES
- Premium emulsion paint shall be applied for the ceiling and interior walls of the apartments excluding Utility and Service.
- Internal Walls: Acrylic/Cement based Putty with Premium emulsion paint.
- External Walls: Weather shield exterior grade emulsion(DULEX/ASIAN.
ELEVATOR/S
- Elevator: High Speed shall be provided as per the Govt. norms in each core with automatic doors & SS brush finish of KONE/SCHINDLER/MITSUBISHI.
- ARD (Automatic Rescue Device) shall be installed in the passenger lift as a premium feature.
HOME AUTOMATION
- Multi level security systems for common areas and lobbies, Access control entry to the common entrance/ foyers and gymnasium.
- Light motion sensors for selected common areas.
- Home security monitoring, gas leakage detectors, emergency panic intrusion alarm, visitor tracking.
LANDSCAPING
- Provision for Sprinklers and a drip system shall be provided for necessary common area landscaping.
- Interlock Pavers to be laid in driveways and walkways.
Hard and soft landscaping shall be provided as per the landscape consultant’s design.
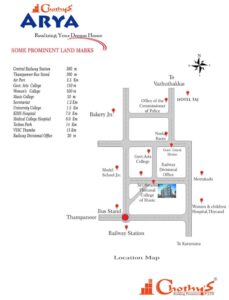
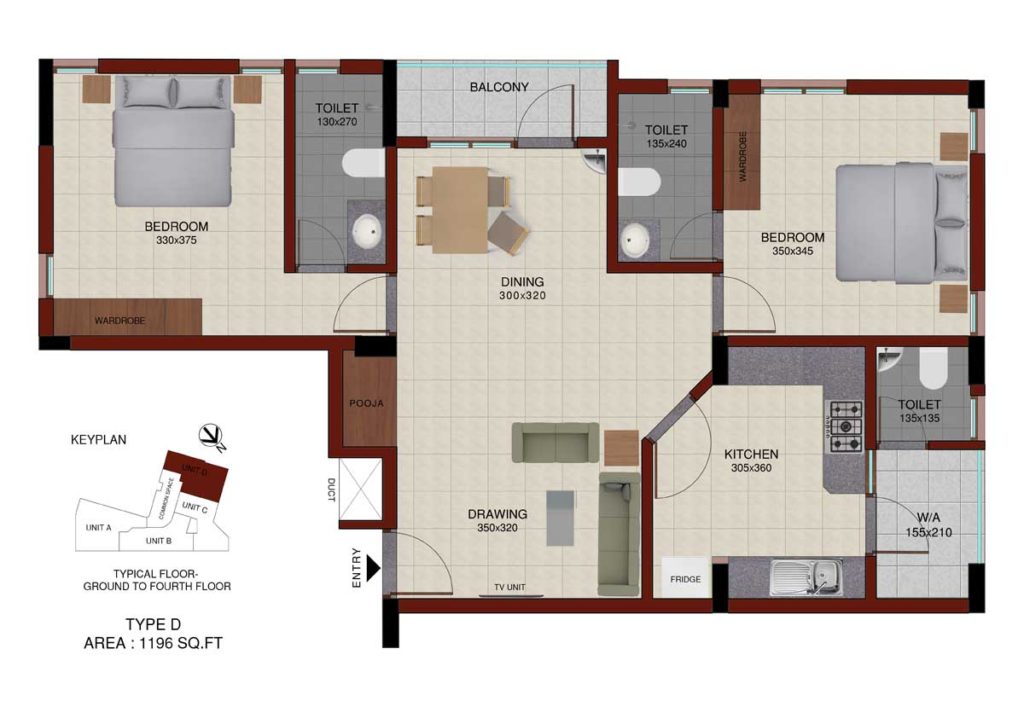
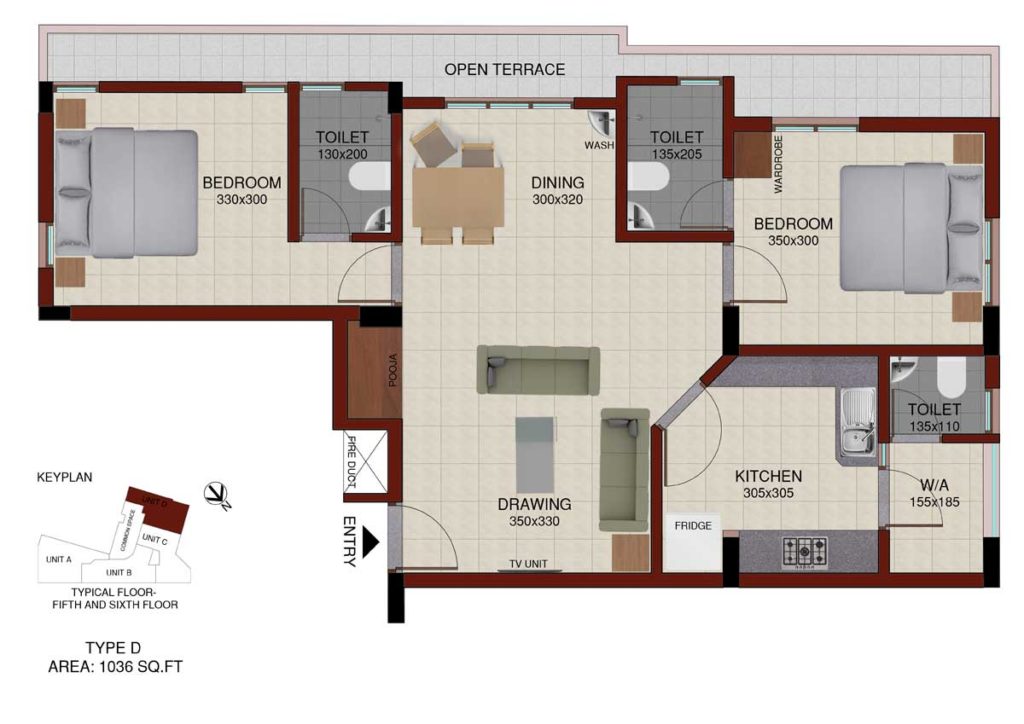
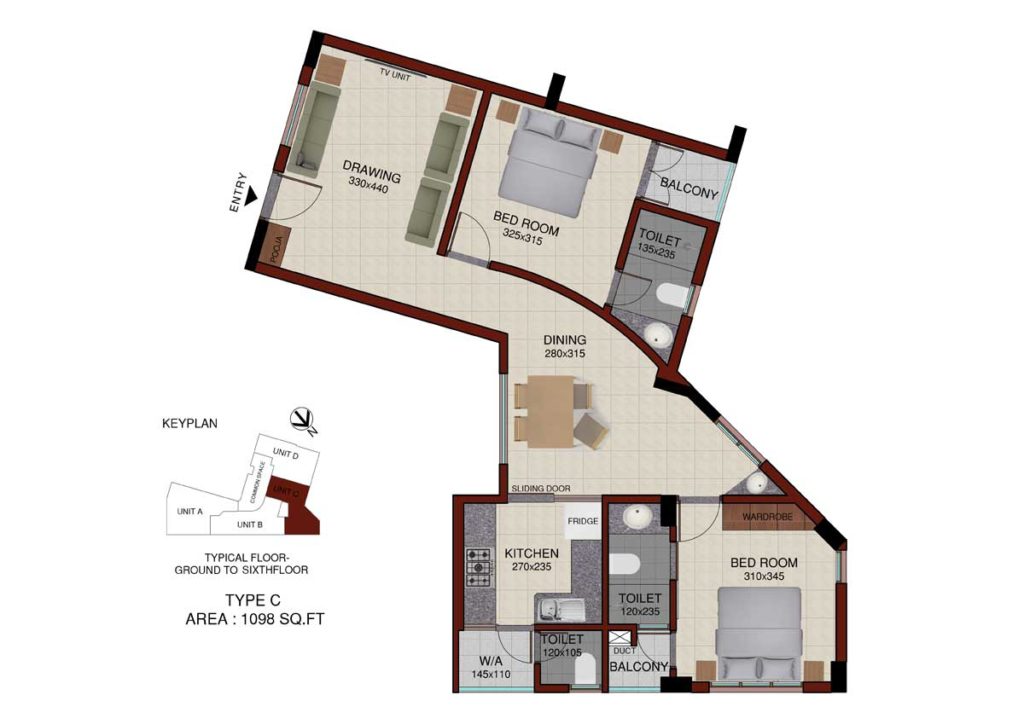
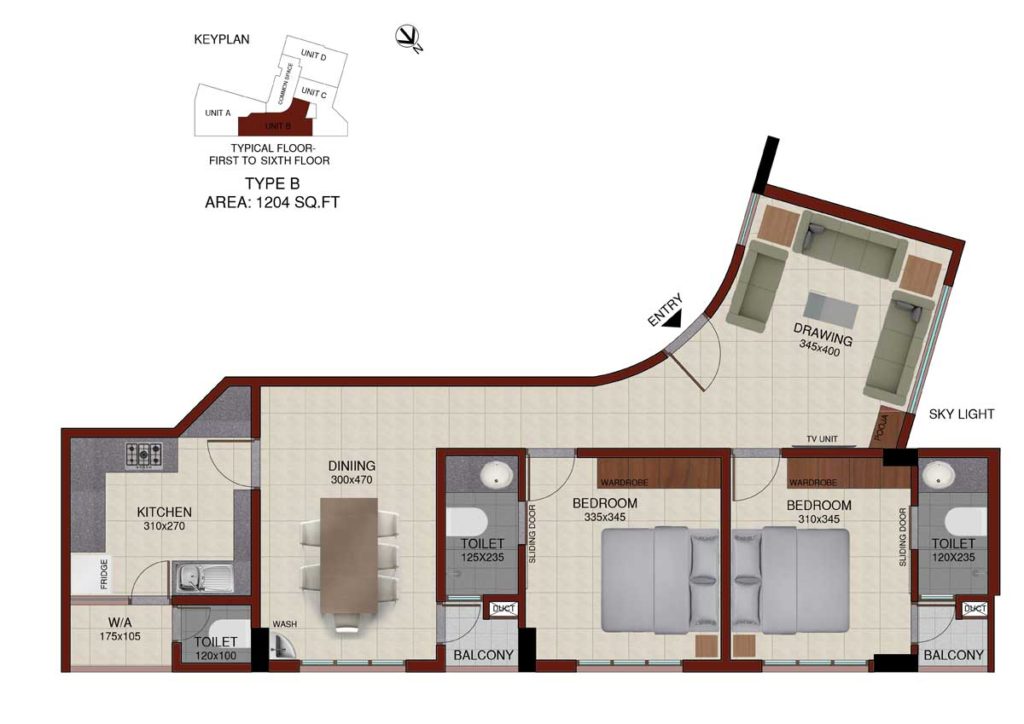
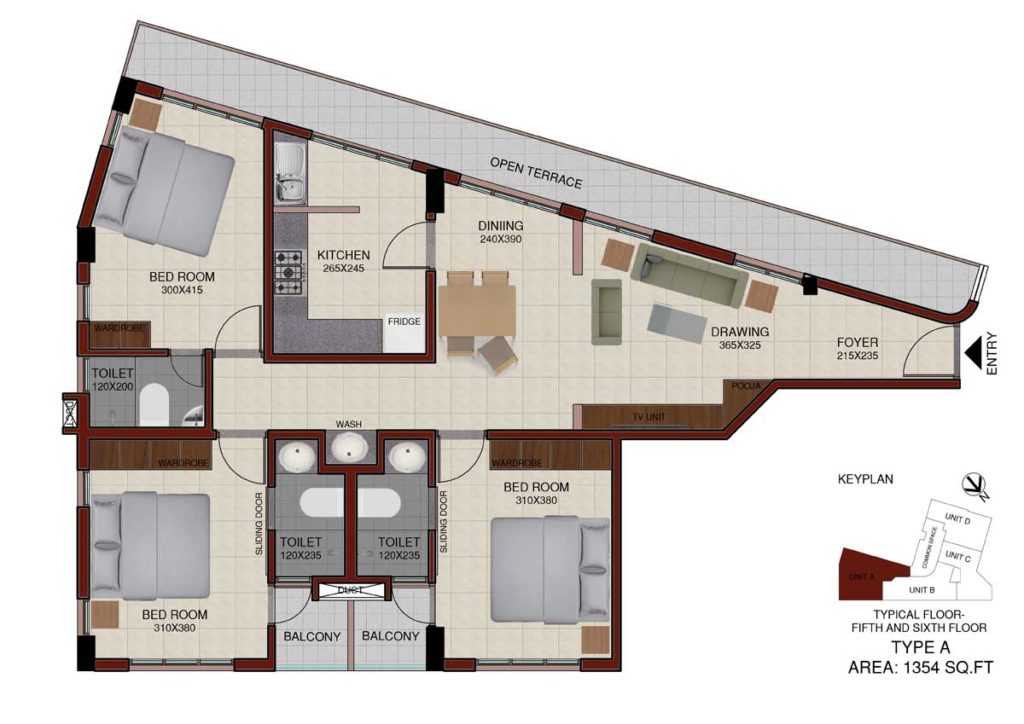
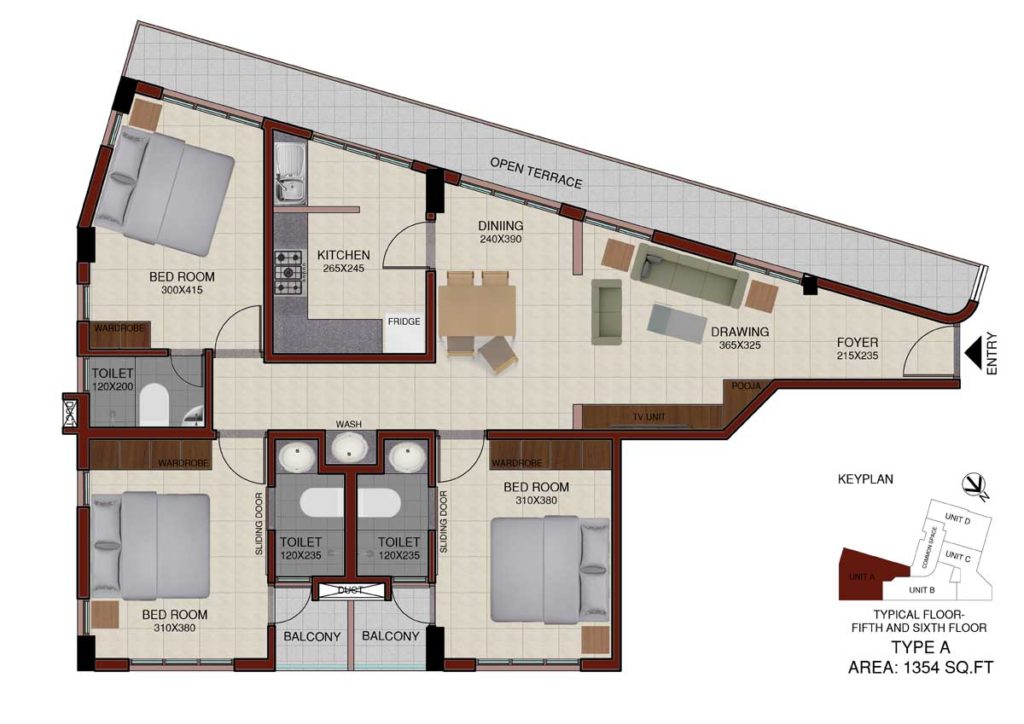
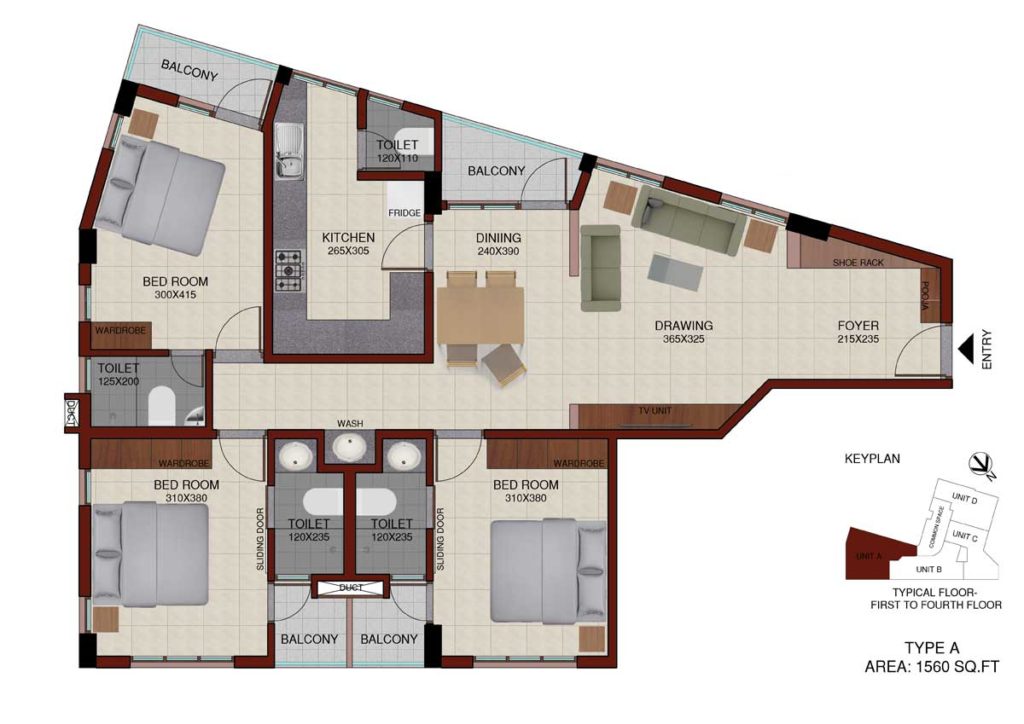
Main Amenities Includes
- Association room/Library space.
- Roof top party area.
- Fitness centre.
- Generator connection to apartments through current limiter
- Security Camera at entrance.
- Cable TV connection,
- Intercom connection to security.
- Children’s play area.
- Yoga/Meditation space.
- Common janitors/drivers toilet on basement floor.
