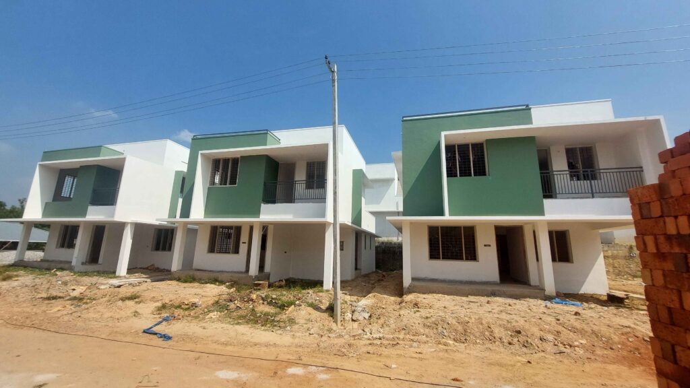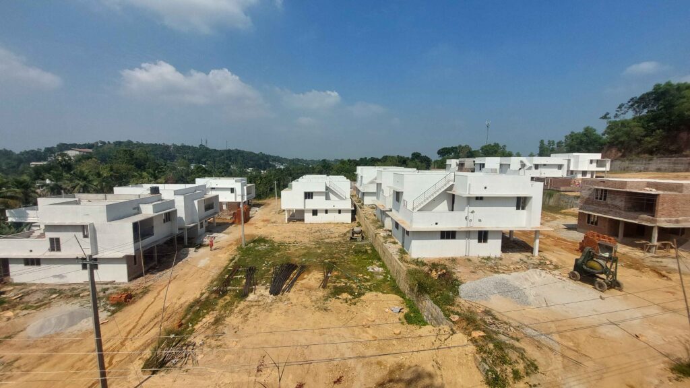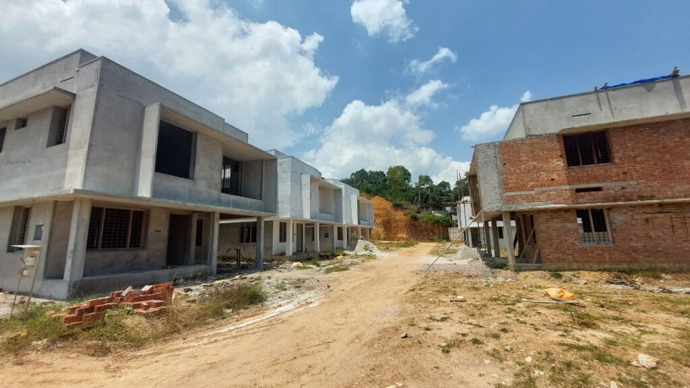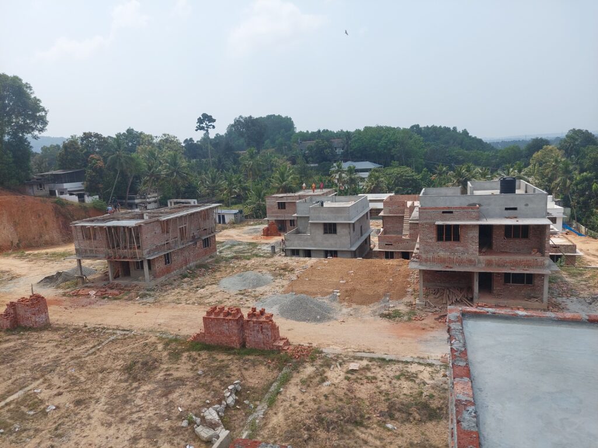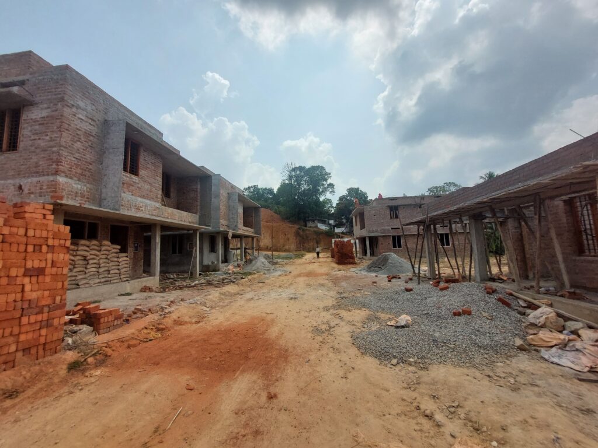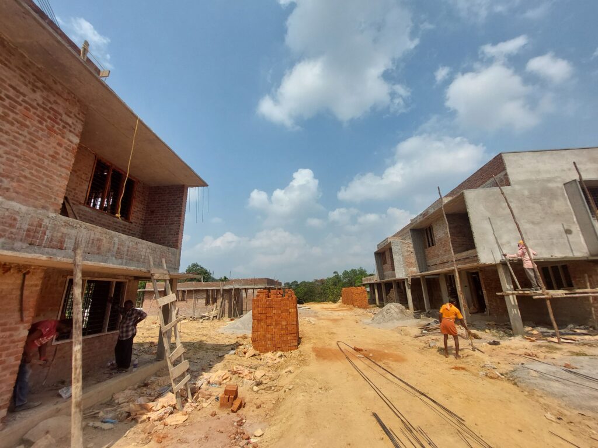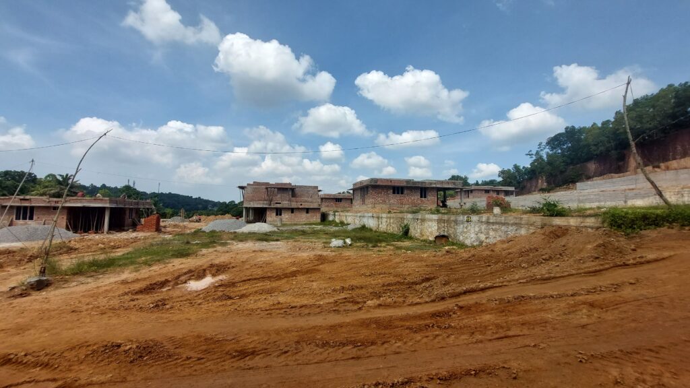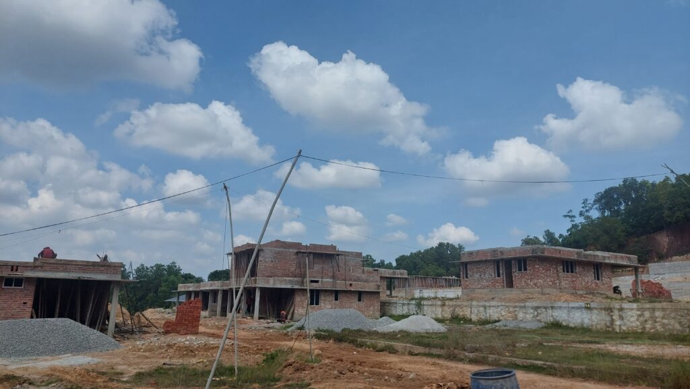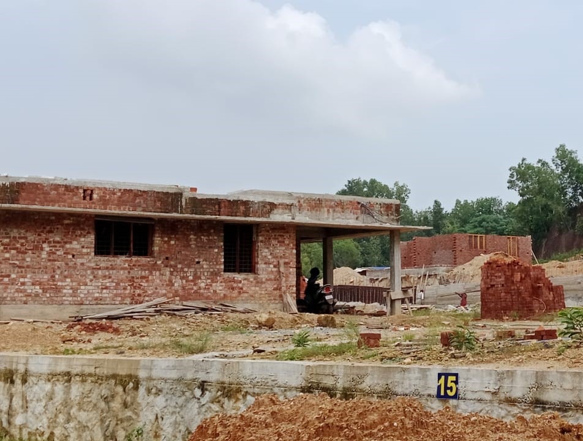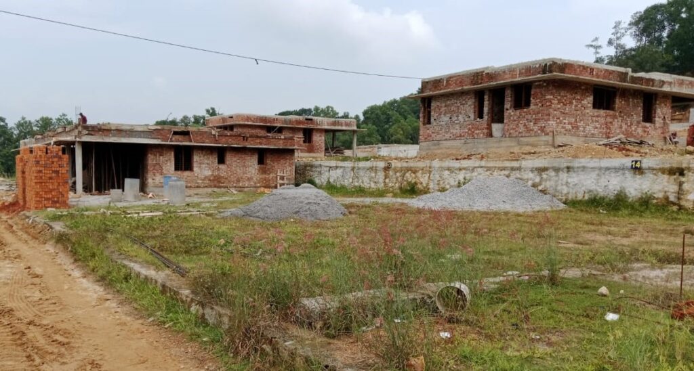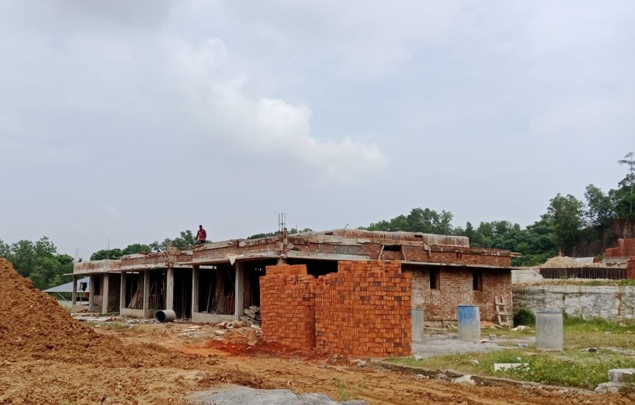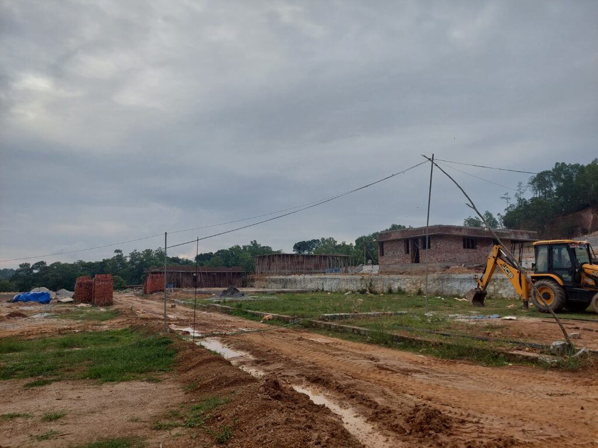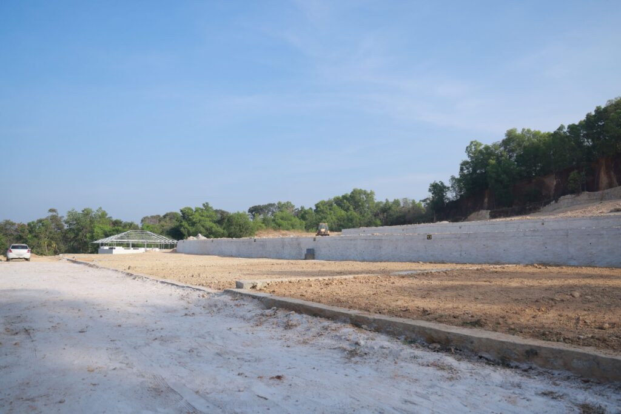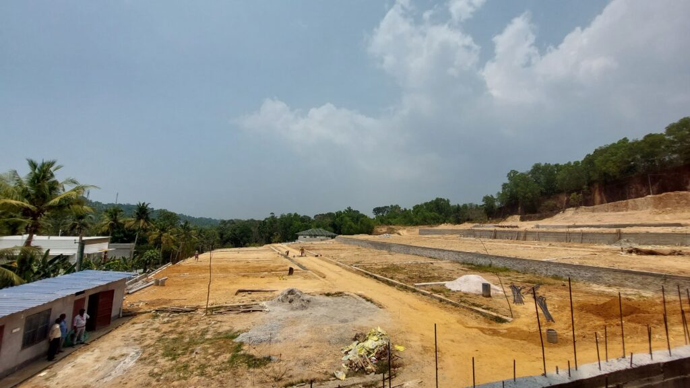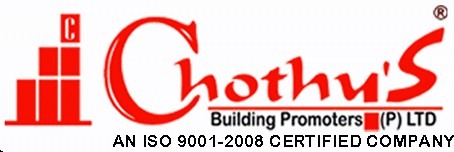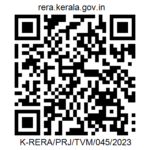Evergreens: Affordable Luxury Villas In Trivandrum For Sale
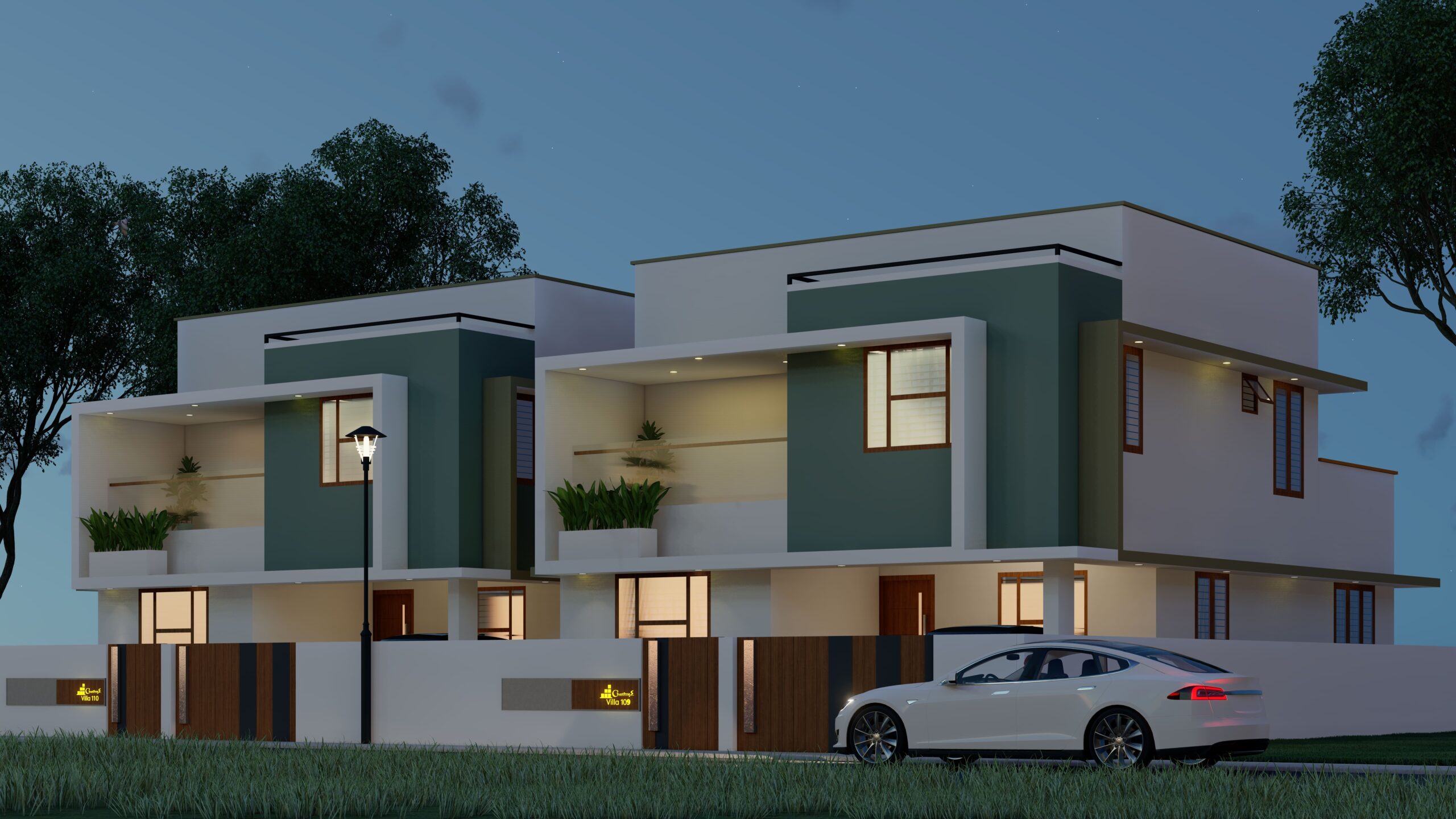
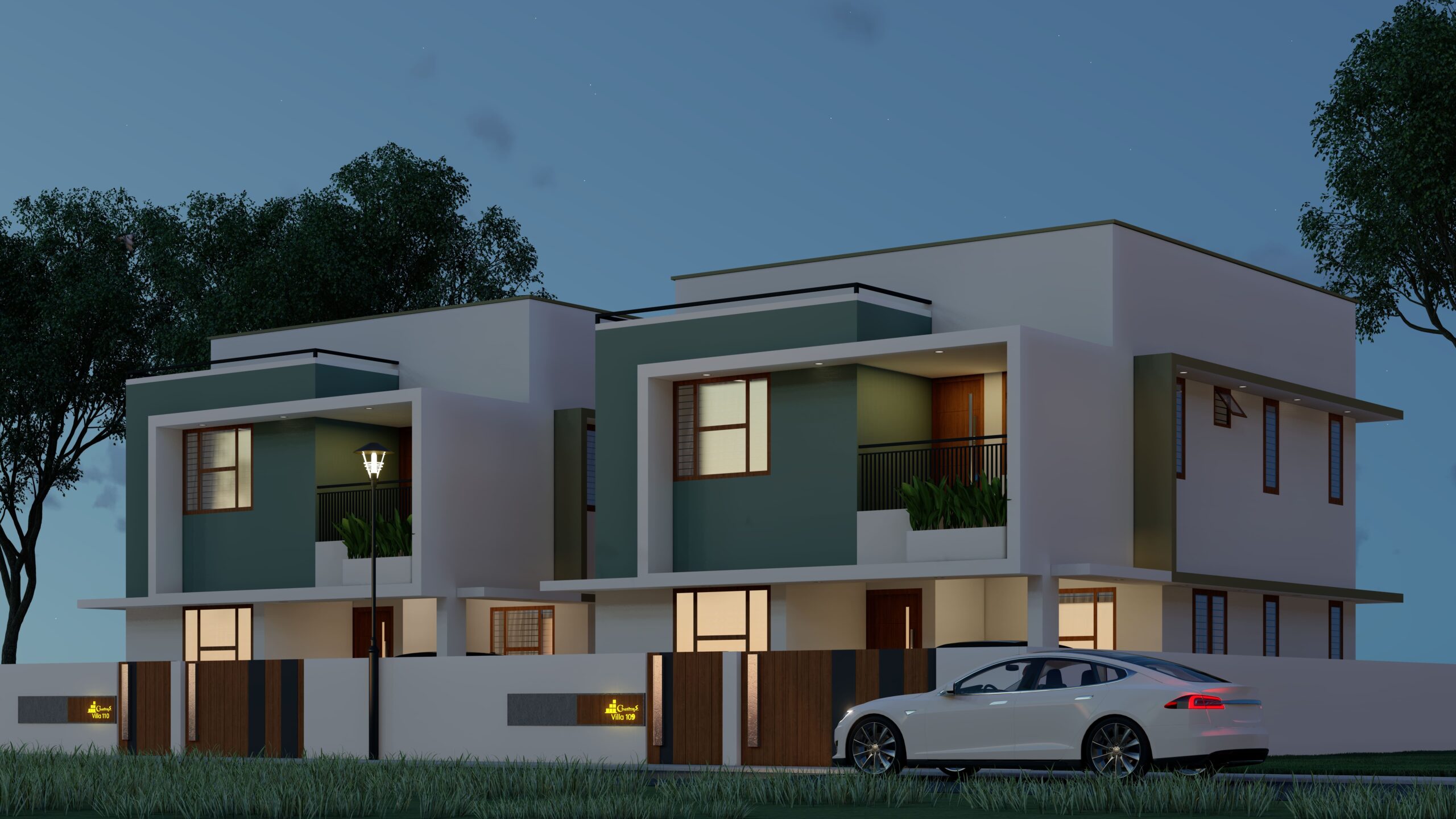
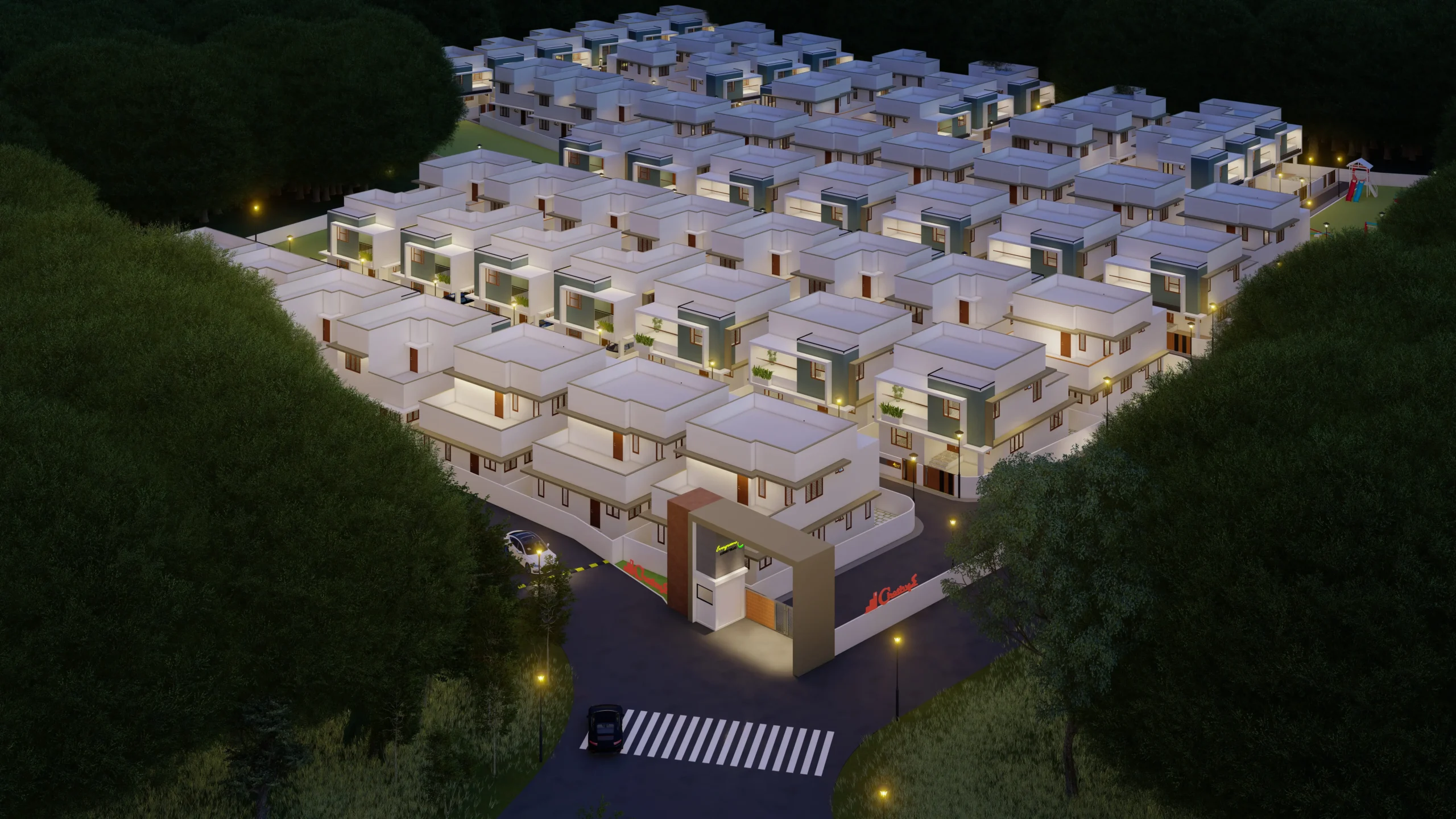
Discover Luxury Living in Exquisite Villas in Trivandrum
Nurture yourself with the close touch of nature with Chothy’s Evergreens. The Evergreens villa project aims for a community comprising of a range of 64 exquisite luxury villas in Trivandrum spread across a sprawling area of about 4 acres, near Thirumala, Trivandrum.
This community having the best villa projects in Trivandrum provides you realistic experience with that of nature, ideal for people who may not prefer a flat life and look for an open, calm ambiance to live in. With Evergreen, one need not compromise on the luxuries amenities such as Health Club Recreation Space Children’s Play Area, etc. Along with enjoying the benefits of Landscaped Green Zone and eco-friendly waste management system. Unmatched living experience with its luxury living and cosy environment. Live in the perfect luxury villas in Trivandrum, fusing comfort and convenience. Looking for luxury apartments for sale in Trivandrum? Buy your dream home with us!
Location
Vizhavoor, Near Thirumala, Trivandrum
No. of Villa
64
Status
New Launch
- Specification
- Locality
- Floor Plan
- Amenities
- Gallery
Foundation & Superstructure: Foundation and basement in RR Masonry. Superstructure with quality bricks in CM. M20 mix for RCC.
Flooring: Vitrified tile flooring (600mm x 600mm) in all rooms except toilets (Johnson, Nitco, Somany or equivalent brands)
Toilets: Flooring with anti-skid ceramic tiles (300mm x 300mm) and glazed tiles dado (300mm x 450mm) upto a height of 210 cm. Good quality white sanitary fixtures (Cera, Hindware or equivalent brands) and CP fittings (OMCO or equivalent brands).Hot and cold water mixer tap with shower and provision for fixing wall-mounted geyser in toilets.
Kitchen: Kitchen platform with granite countertop and stainless steel sink with single bowl. Glazed dado above granite countertop up to a height of 60 cm.
Doors: Teakwood panelled entrance, frame and shutter of back door is seasoned wood and moulded flush door with hardwood frame for all the other doors except toilet doors.
Windows: Hardwood frame with MS rod grill and glazed shutters for windows.
Painting: Plastic emulsion over putty finished surface for interior walls and weather coat paint for external walls. Wood work and grill work with enamel paint. (Dulux, Nerolac or equivalent brands).
Electrical: Independent 3 phase wiring with MCB & RCCB (concealed copper wiring) adequate light & fan points and power points with modular switches (Havells, RR or equivalent brands). Provision for split A/c in master bedroom
Water supply & Drainage: Independent water connection system & drainage system.
NEAR BY LOCATIONS
THIRUMALA – 4.0 KM
PAPPANAMCODE – 5.0 KM
THAMPANOOR – 8.0 KM
PANGODE MILITARY CAMP – 4.5 KM
TRIVANDRUM INTERNATIONAL AIRPORT – 13.0 KM
CENTRAL RAILWAY STATION – 8.0 KM
SK HOSPITAL – 6.0 KM
PRS HOSPITAL – 7.5 KM
SCT COLLEGE – 5.5 KM
NSS COLLEGE – 6.5 KM
VISWAPRAKASH CENTRAL SCHOOL – 3.0 KM
KENDRIYA VIDYALAYA PANGODE – 4.7 KM
SARASWATHI VIDYALAYA – 6.0 KM
MANNAM MEMORIAL HSS – 6.5 KM
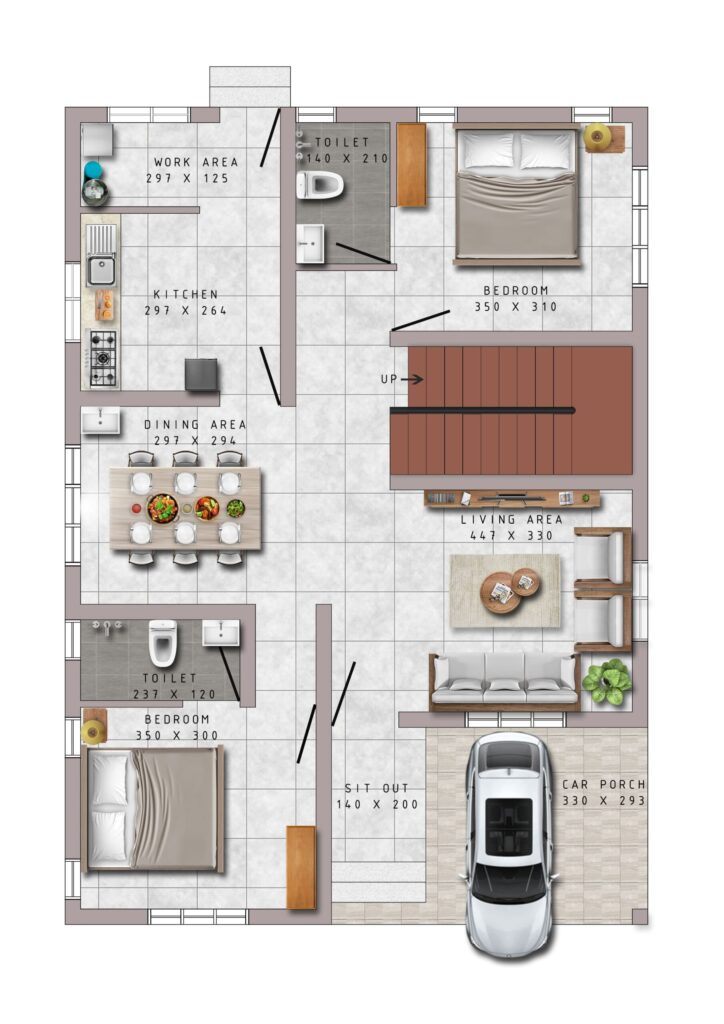
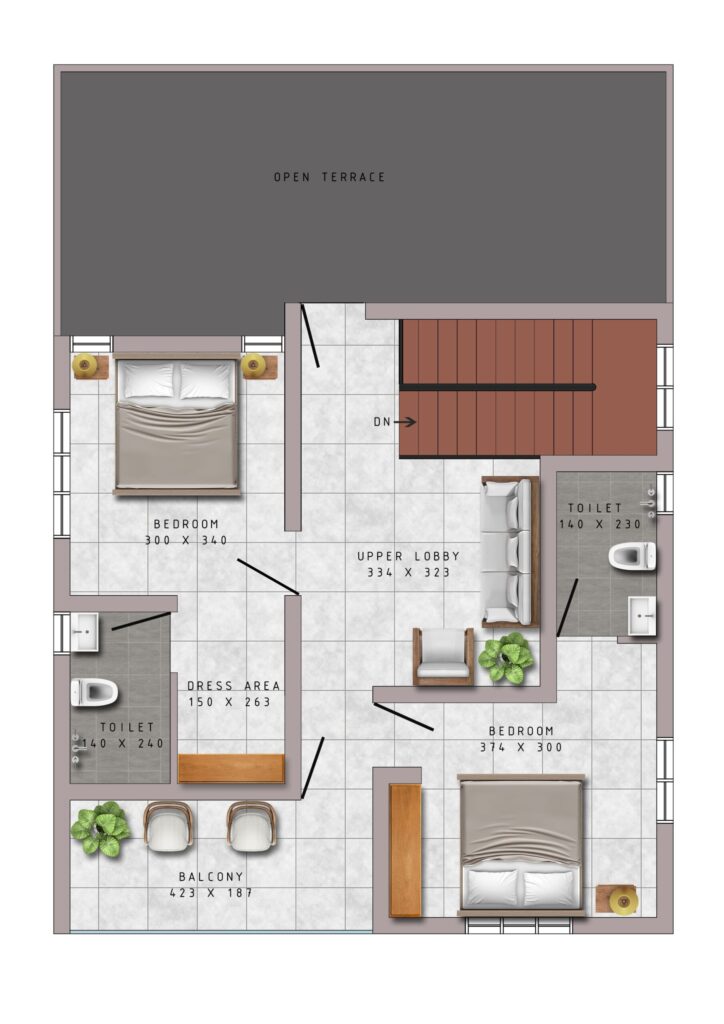
Type A : 2000Sqft 4BHK
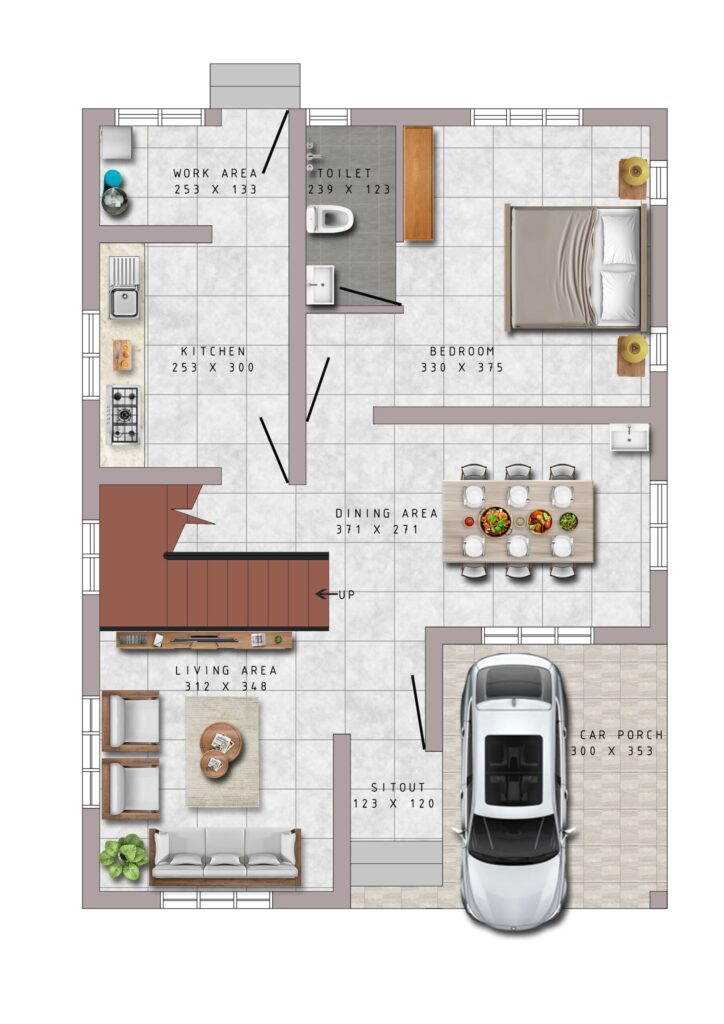
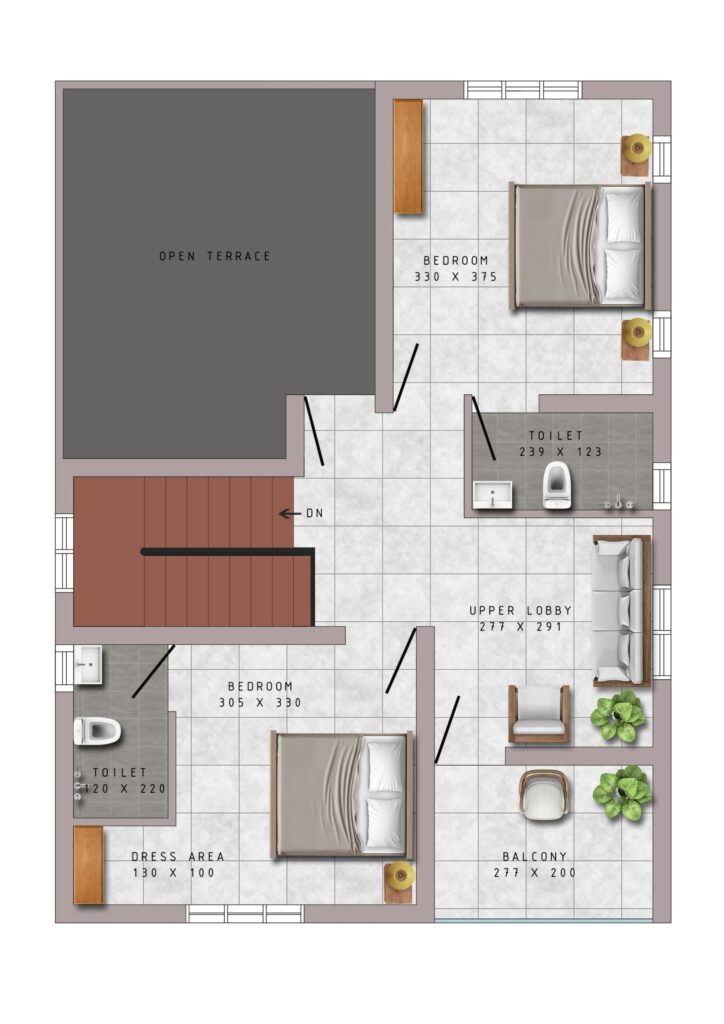
Type B : 1600 Sqft 3BHK
Main Amenities Includes
Badminton Court
Health Club
Yoga Zone
Children’s Play Area
Library Space
Recreation Space
Senior Citizen Area
Landscaped Green Zone
Waste Management System
