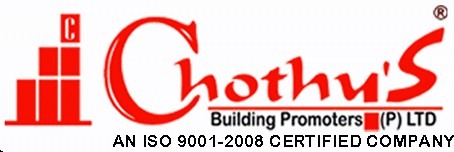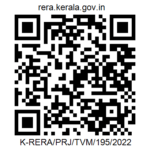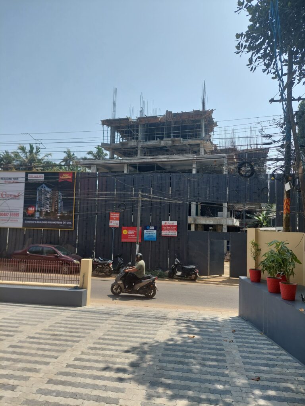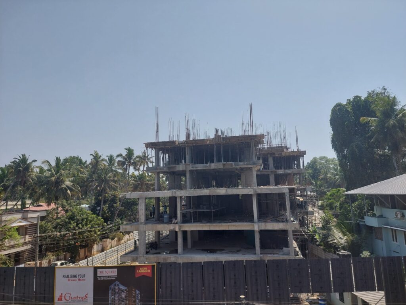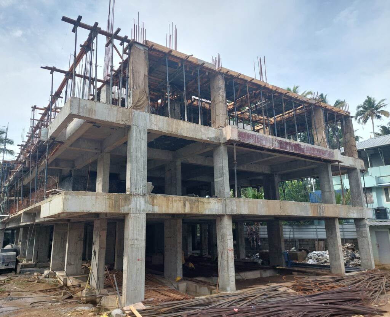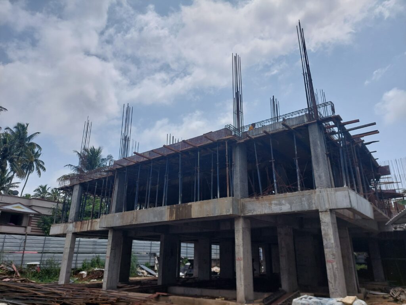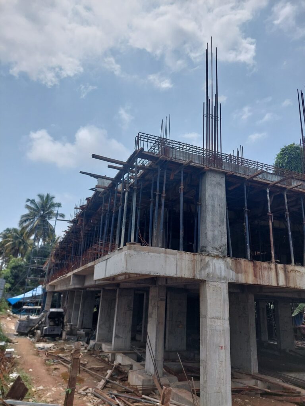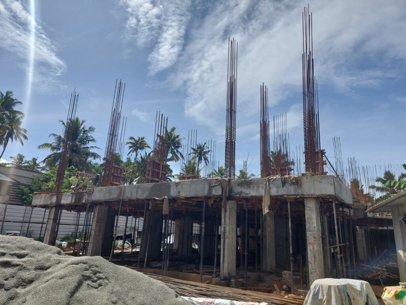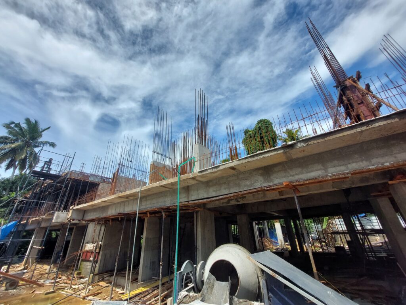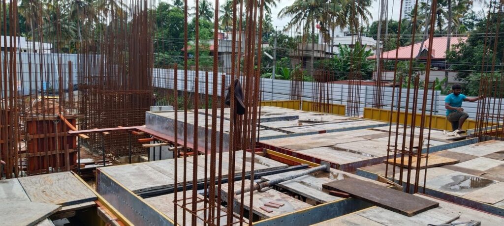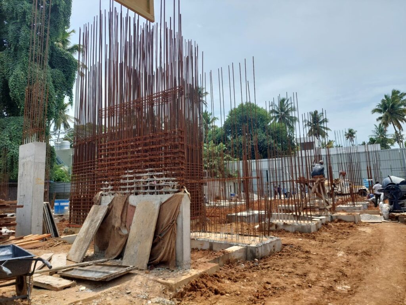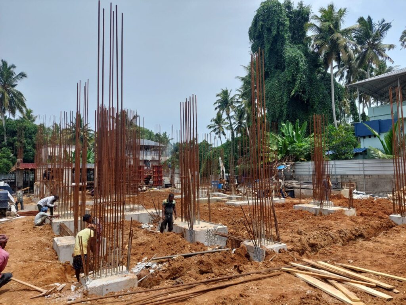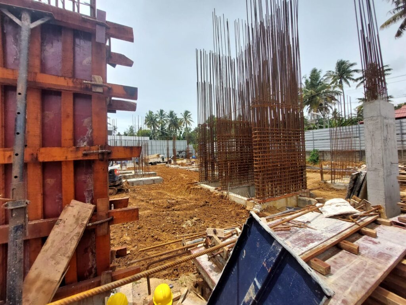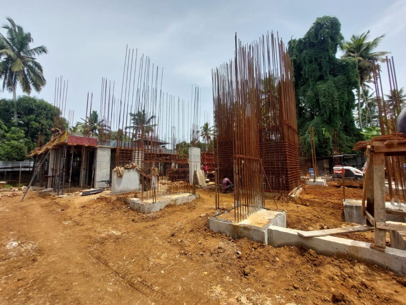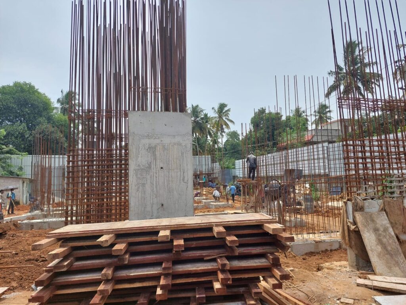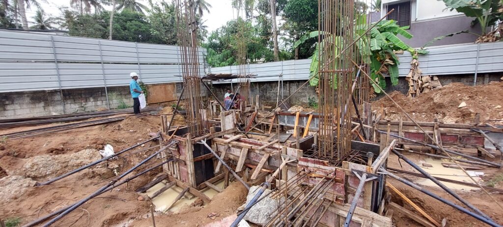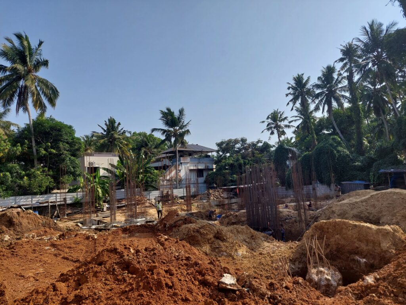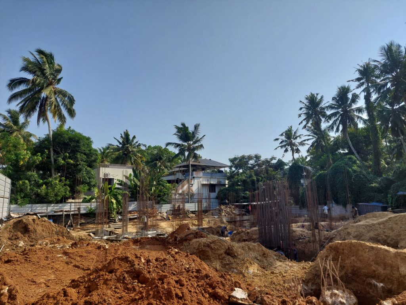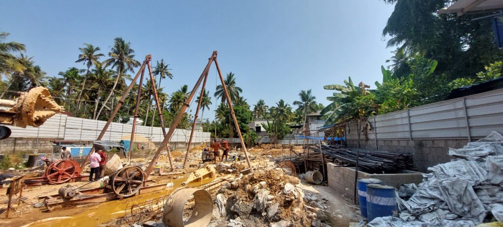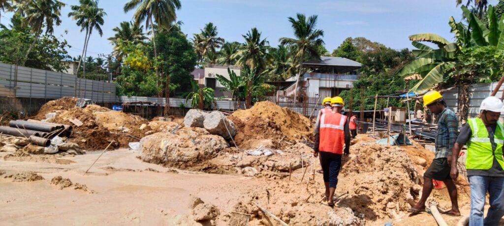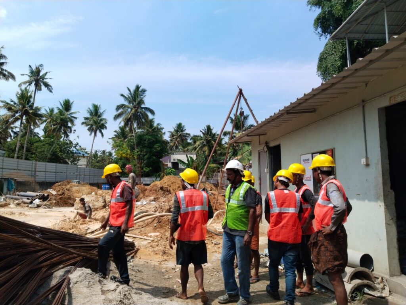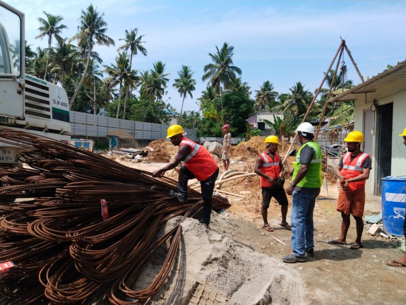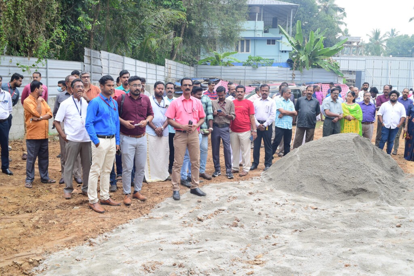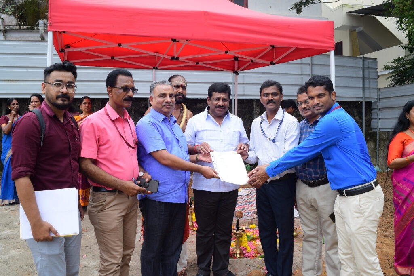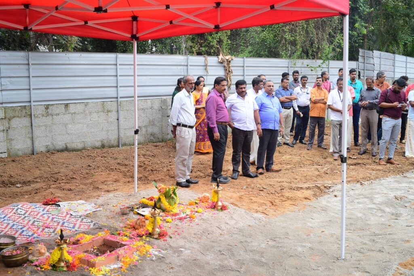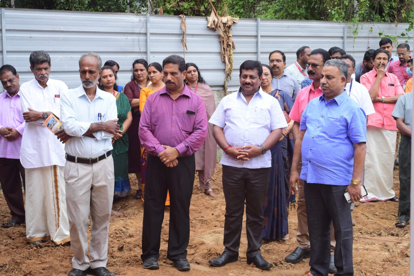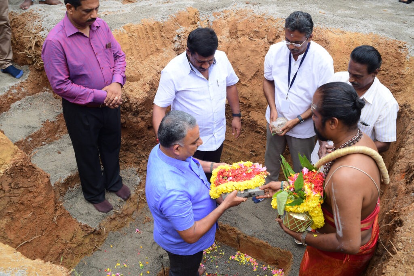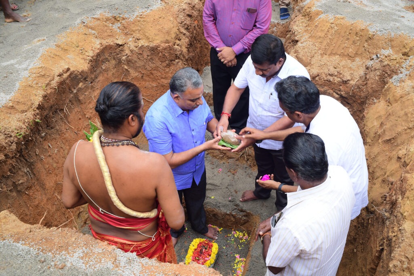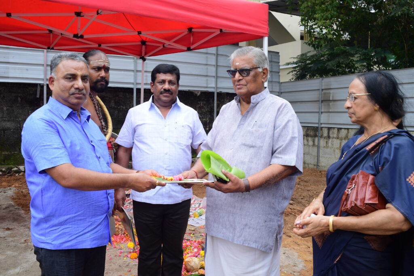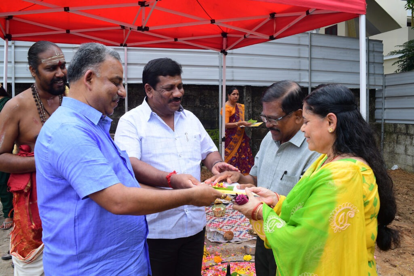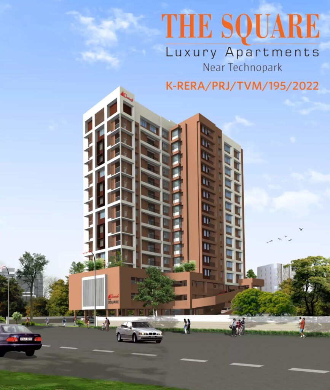
The Square is located at Arasumoodu, near Technopark Phase 3 with close proximity to National Highway By-pass, Hospitals, Shopping malls, Railway station, Airport, Schools and Colleges. Peace, comfort, and convenience are our assurance. The Square ensures you high-class amenities, the best ambiance of a scenic garden, and a highly-designed security system as we understand your concern for your family. A luxury apartment near Technopark, world-class amenities such as a Fitness center, Yoga/Meditation space, Intercom connection system, and Rooftop open party area will provide you an apartment with the luxury of that of a hotel. All facilities under one rooftop is our idea behind this project.
Location
Arasumoodu, Near Technopark, Trivandrum
Status
New Launch
Type of Apartment
2/3 BHK
- Specification
- Locality
- Floor Plan
- Amenities
- Gallery
STRUCTURE
Substructure – Cast in situ RCC pile foundation as per structural design based on seismic zone 3 norms
Superstructure – RCC framed structure with concrete block masonry
FLOORING, TILING & RAILINGS
Well-designed entrance lobby
Reputed brand vitrified tiles flooring in all areas except toilets (Johnson / Somany or equivalent)
Mild Steel Railings for Balcony and Staircase
Toilet: Good quality anti-skid ceramic tile – 30cmx30cm for flooring & 30cmx45cm for walls up to ceiling height (Johnson / Somany or equivalent)
KITCHEN
Kitchen counter top with polished granite slab
Single bowl stainless steel sink with drain board and glazed tile dado above the counter up to 60cm
PLUMBING & SANITARY
Sanitary fittings will be of HINDWARE/CERA or equivalent in white colour
Provision for hot water connection provided for OH shower with wall mixer
All water supply lines shall be in ISI marked CPVC/PVC pipes. Drainage lines and storm water drain pipes in PVC
Counter top wash basin and designer tiles dado at dining room
ELECTRICAL
Concealed copper wiring with modular plate switches using HAVELLS or equivalent brands
Adequate (6A/16A) power and light points controlled by ELCB and MCB in each apartment
Provision for cable TV shall be provided in the living room
PAINTING
Ceiling: Emulsion paint (Dulux / Nerolac or equivalent)
Internal walls: Emulsion paint over putty (Dulux / Nerolac or equivalent)
External walls: Weather coat exterior grade emulsion (Dulux / Nerolac or equivalent)
DOORS
Main door: Frame and shutter in teak wood as per Architect’s design
Internal doors: Hardwood frame with flush door shutter
WINDOWS
Prefabricated colour anodised aluminium / UPVC sliding shutters shall be provided
Safety grills for all external windows except balcony
Nearest Locations
TECHNOPARK PHASE 3 – 2 KmUST GLOBAL – 2.5 Km
INFOSYS – 1.8 Km
KINFRA – 5.6 Km
TRIVANDRUM INTERNATIONAL AIRPORT – 8 Km
KAZHAKOOTTAM RAILWAY STATION – 3 Km
LULU MALL – 4.5 km
KIMS – 6.4 Km
TSC HOSPITAL – 1.3 Km
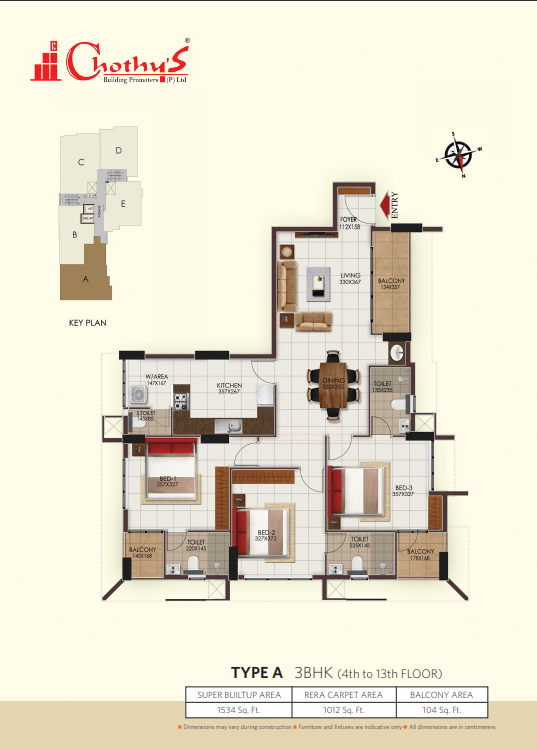
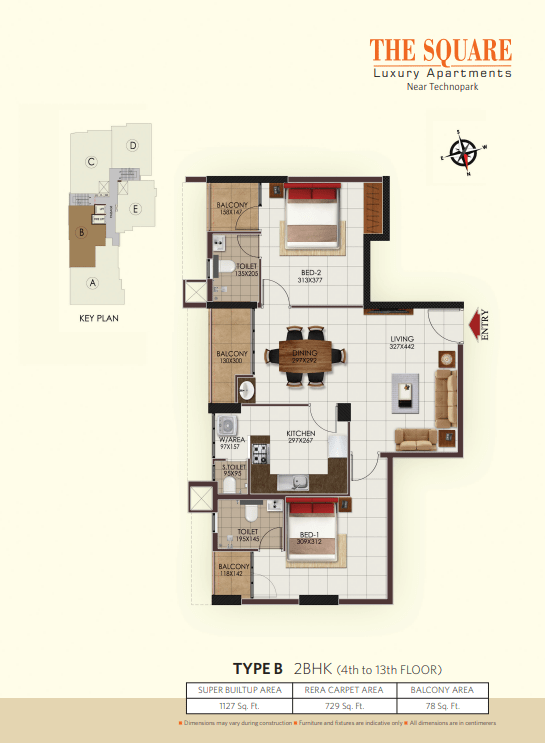
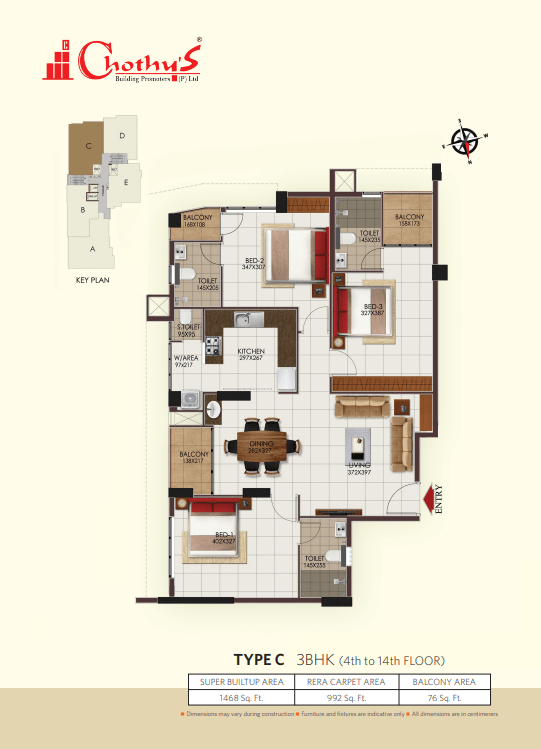
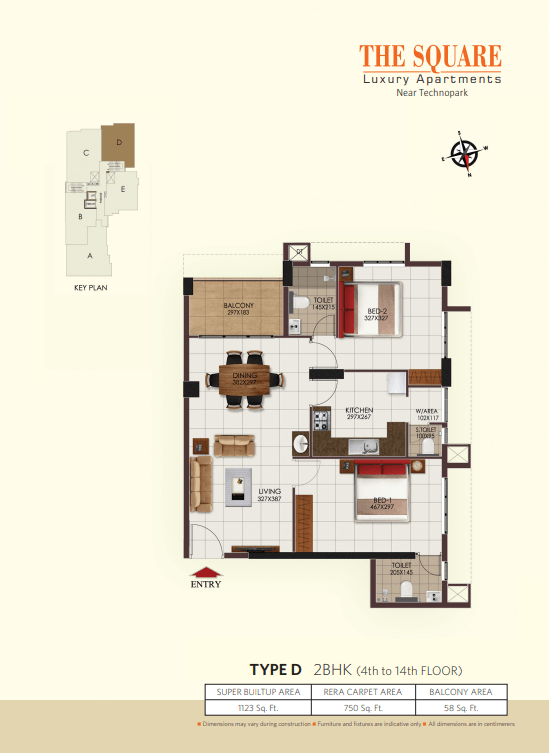
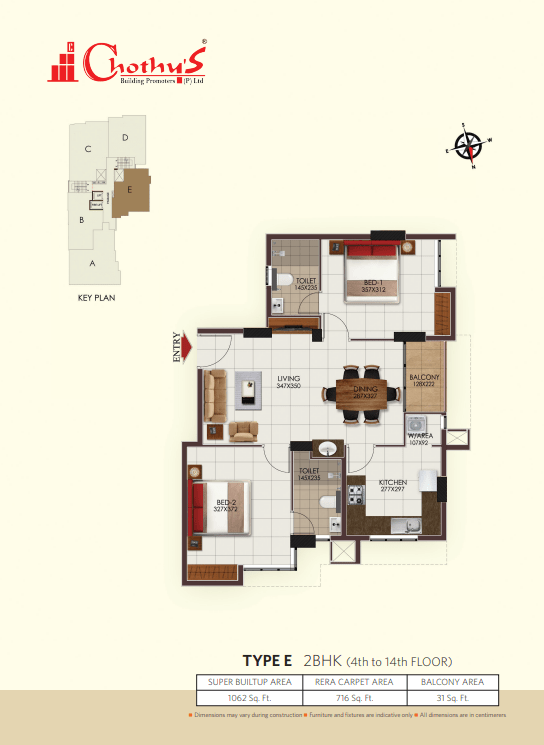
Main Amenities Includes
- Home theatre
- Fitness centre
- Association hall
- Work from home facility
- Rooftop open party area
- Children’s play area
- Reticulated gas system
- Yoga/Meditation space
- Intercom connection system
- Senior citizens area
- Common Janitor/Driver toilet
- Generator connection through the ACCL in apartments
- Well-designed entrance lobby
- Two elevators with automatic rescue device
- Common electric car charging point
- Waste management system
- Provision for car wash
- Cable TV provision in living area
- CCTV surveillance cameras at key position in the common area
- Round-the-clock security
- Biometric access at entrance
- Modern firefighting system
- Intercom facility between apartments and security cabin
